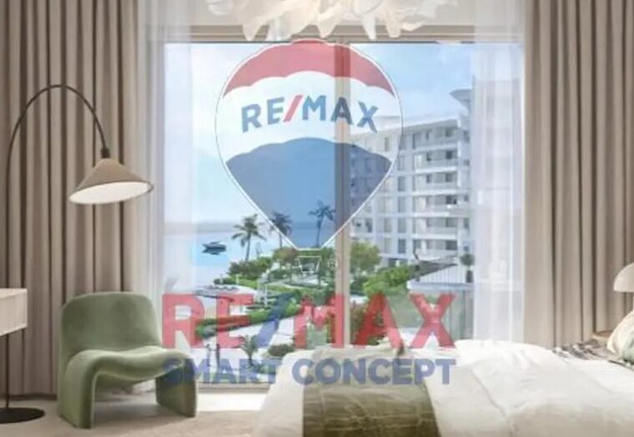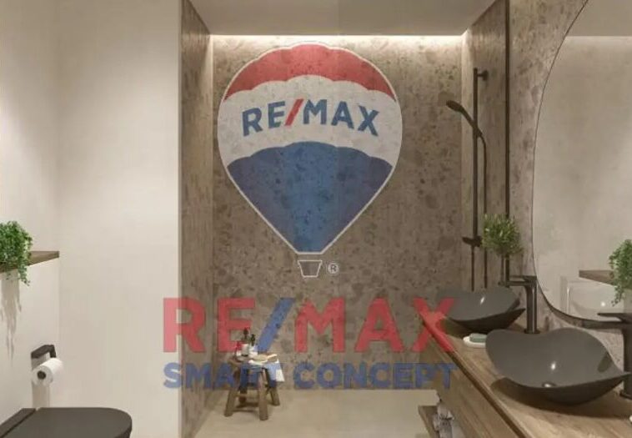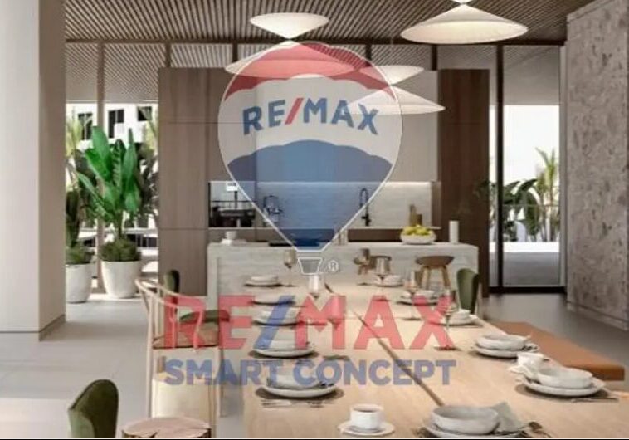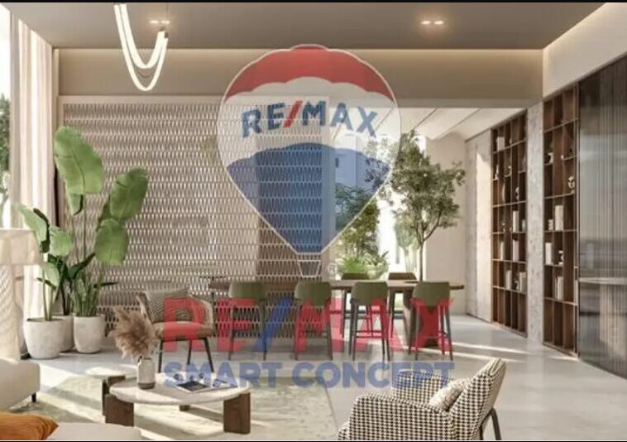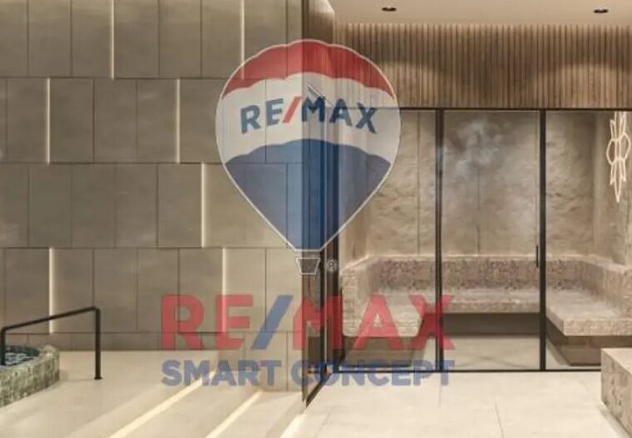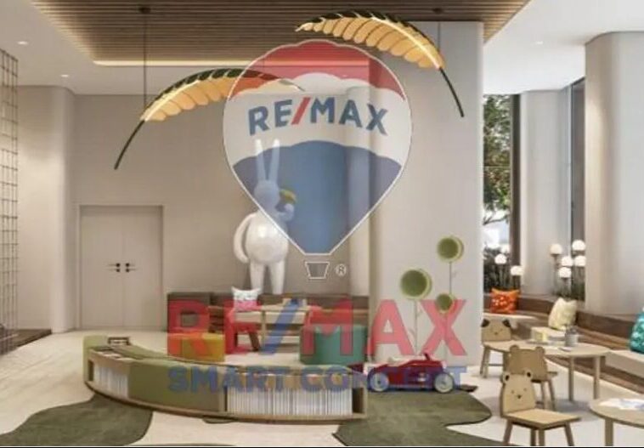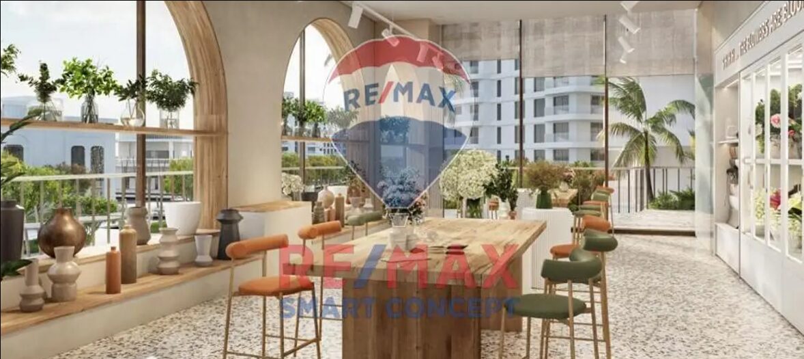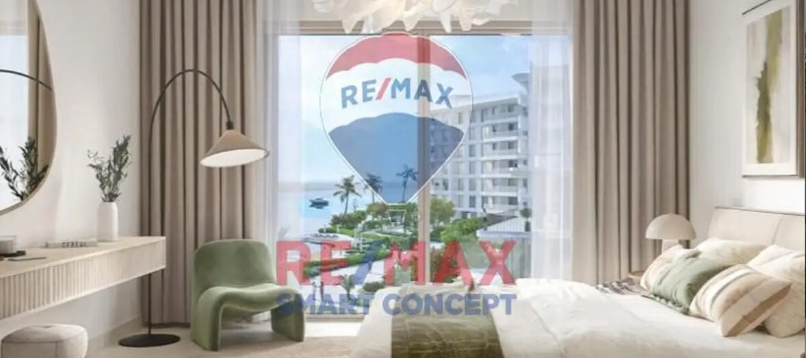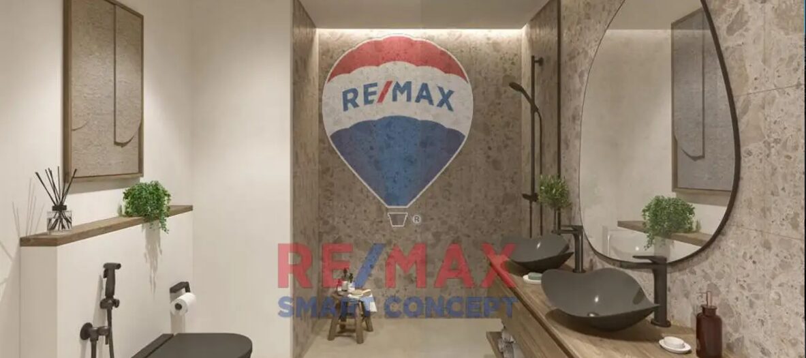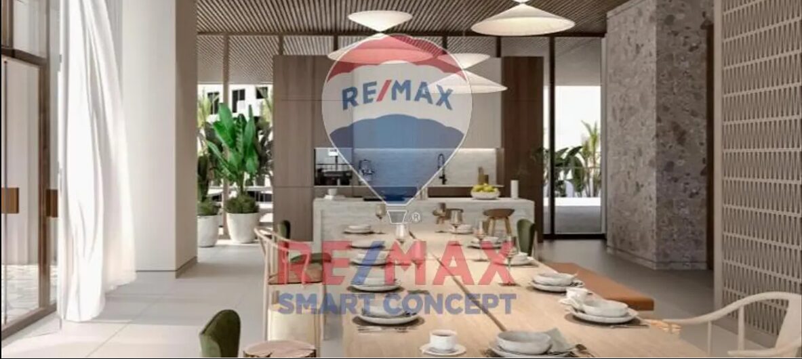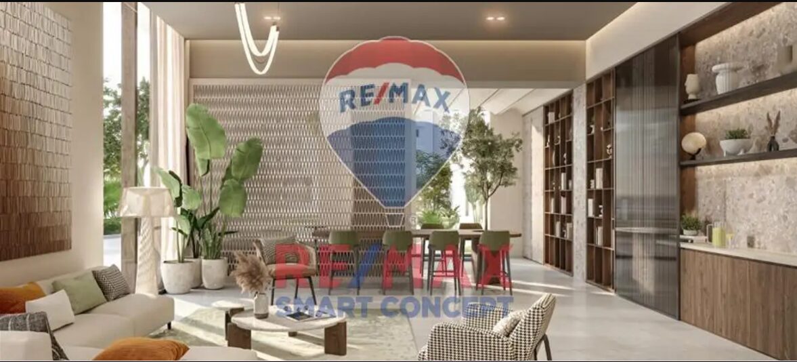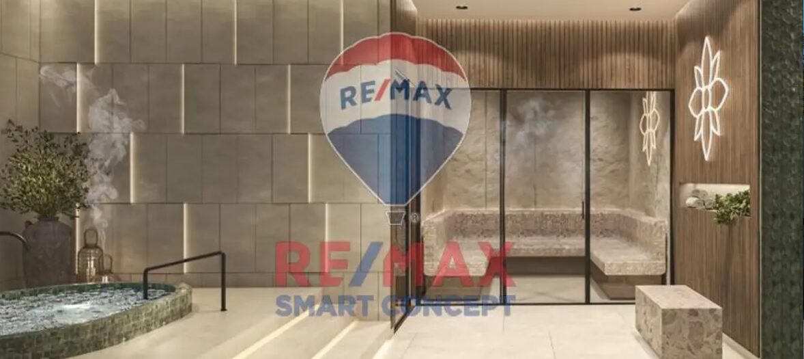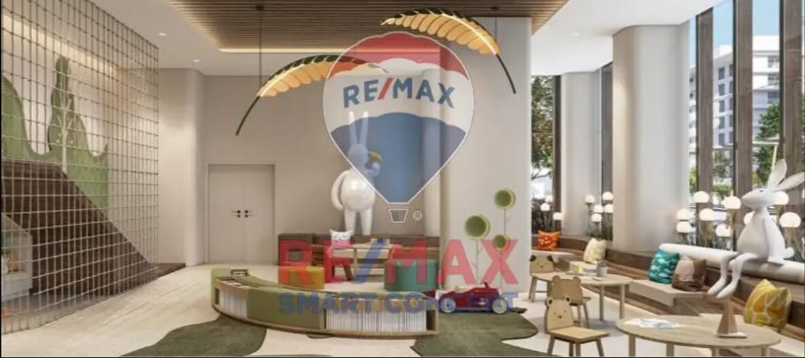– An abundance of natural light in the living and dining area
– An open kitchen designed with custom wooden built-in cabinets
– A 2 bedroom thoughtfully arranged with a built-in closet
– A well-appointed bathroom
– A spacious balcony providing serene views
Why Invest in Gardenia Bay, Yas Island?
Gardenia Bay is an exclusive waterfront residential development nestled on Yas Island, seamlessly blending tranquility with modern living in lush green surroundings. Residents here enjoy access to a wide array of world-class amenities, including parks, recreational facilities, and convenient proximity to Yas Island’s entertainment and leisure destinations. These attributes make it an excellent choice for those seeking a premium lifestyle in a vibrant and picturesque environment.
Amenities:
– A sparkling swimming pool.
– A fully equipped gymnasium.
– A dedicated dog park.
– Private cinemas.
– Community gardens.
– BBQ and fire pit areas.
– Access to the beach and beach clubs.
– 24/7 security services.
– Cafes and restaurants.
– Meeting rooms.
– A mosque.
If this has captured your interest, please feel free to get in touch with our property consultant.
At Re/Max Smart Concept, we are committed to upholding the highest standards of professionalism and integrity. We have a track record of delivering exceptional results. Whether you are in pursuit of your dream home or a savvy investment opportunity, we are here to assist you every step of the way.


